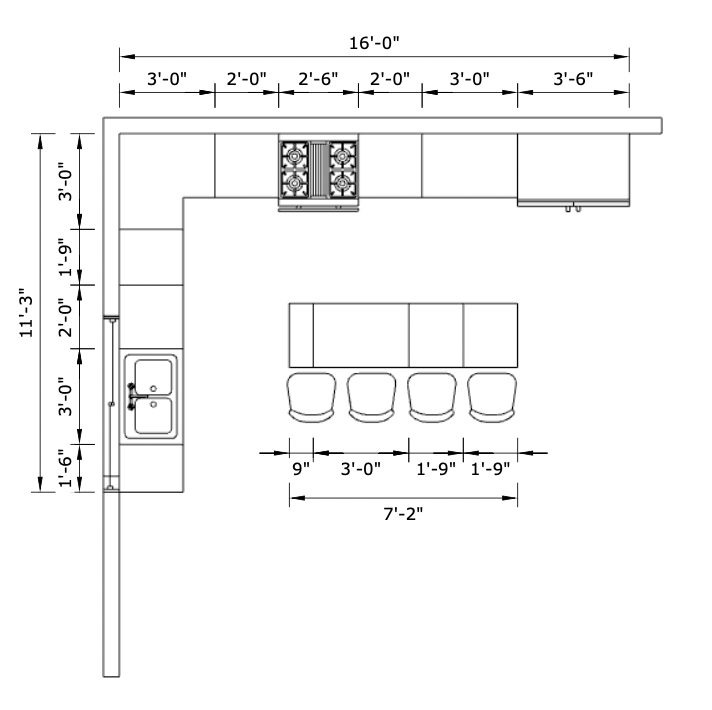Northern House
Essential Layout
Essential Layout
Couldn't load pickup availability
A clear and strategic kitchen layout—ready to build from.
This package is ideal if you already know your style but need expert guidance on how to organize your space. We create a detailed black-and-white floor plan plus elevation views that define your cabinet zones, appliance placement, and overall flow—so you can move forward with confidence.
Whether you're working with IKEA, your own carpenter, or a local supplier, this layout gives you the foundation you need to get accurate advice and quotes.
Optional add-on: Need help filling your IKEA cart? Add our IKEA Cart Assistance service and we’ll help you select the exact cabinets and accessories you’ll need.
✔ What’s included:
-
Tailored overhead layout (PDF)
-
Elevation views of cabinetry
-
Cabinet and appliance positions
-
Exact dimensions for build-out
-
Designed to be compatible with IKEA, carpenters, or modular systems


