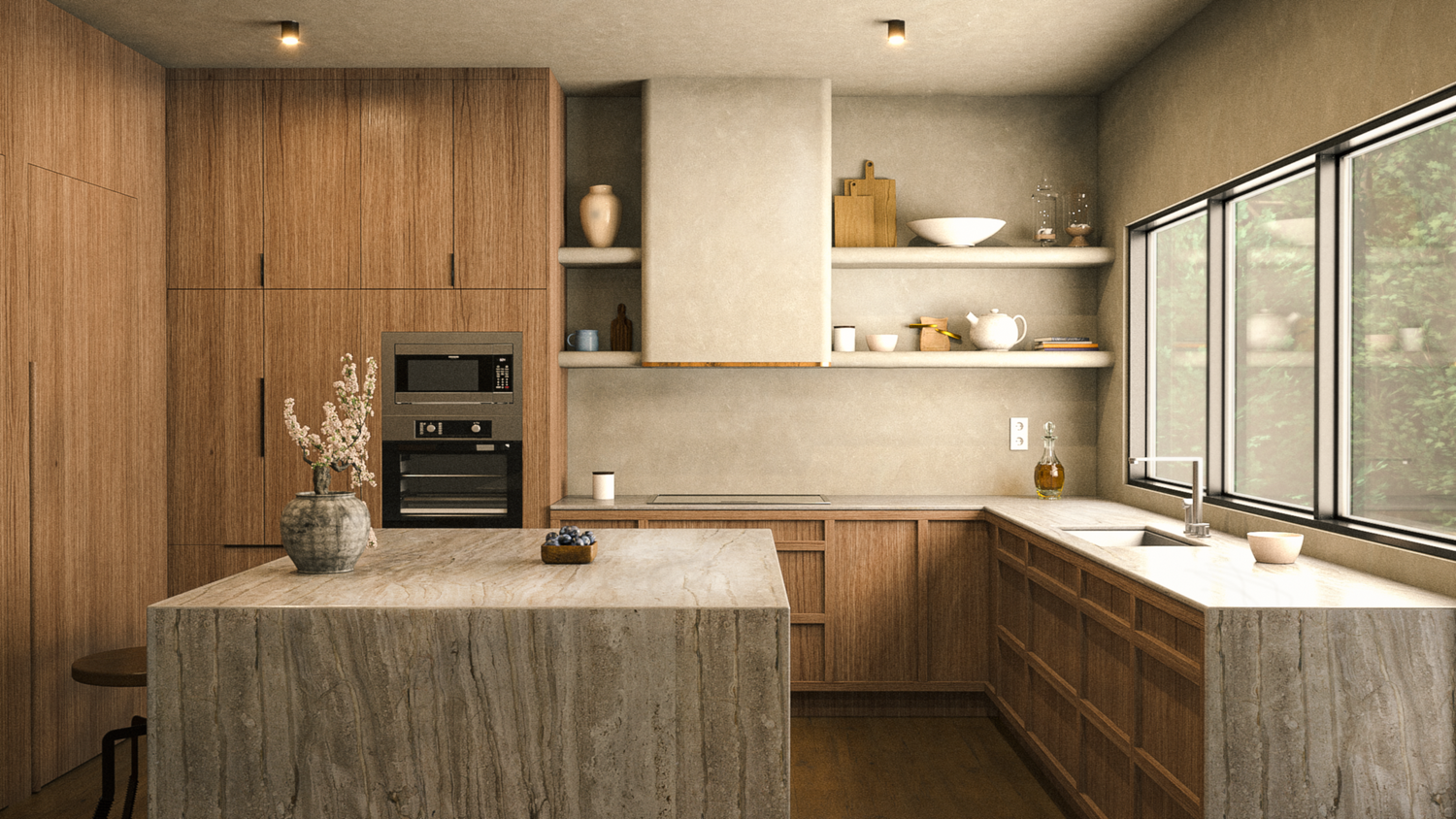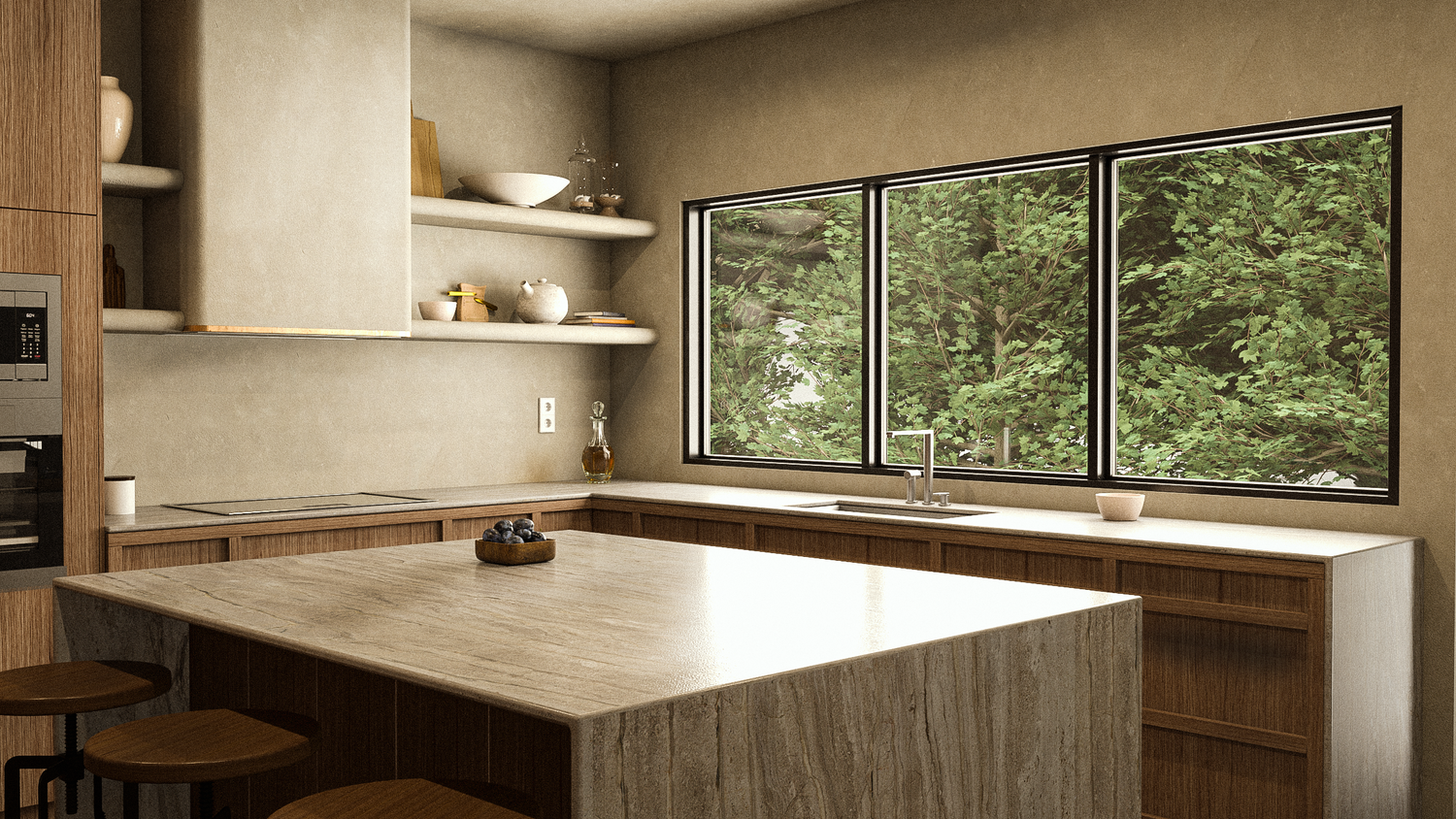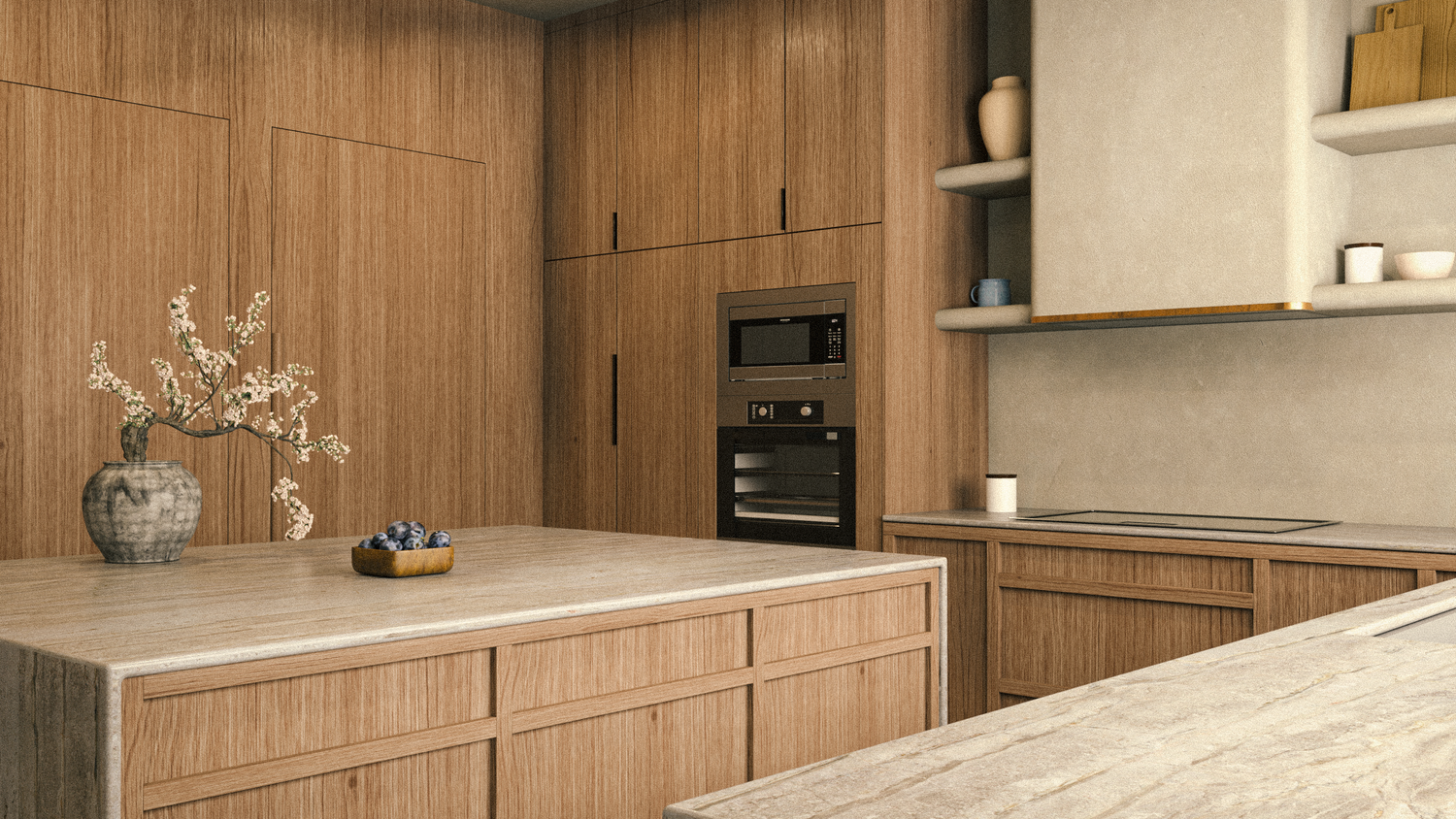
Wabi Serenity
This kitchen is an ode to quiet beauty. Rooted in wabi-sabi philosophy, it blends warmth and softness through a palette of natural textures: wood, stone, and plaster finishes. The overall atmosphere is serene and grounded, yet far from cold. It’s a space that feels both handcrafted and intentional, inviting stillness without losing its modern edge.

Originally, the window wall was meant to be covered with upper cabinets, but we saw a different potential. I proposed an asymmetrical layout: one side open and breathing, the other dense and functional. The open shelving and large window allow the outside to become part of the kitchen’s rhythm, while the tall cabinetry wall integrates appliances and storage in a calm, cohesive volume. When the client understood the gesture—balancing lightness with depth—they embraced it fully.

Technically, the kitchen is defined by two distinct material gestures. The tall wall is clad entirely in natural wood, concealing doors and framing built-in appliances in a unified grid. Opposite, a sculpted hood and plaster-textured shelves evoke the softness of stone or bone. A seamless island in travertine stone anchors the space, tying both worlds together with subtle veining and curved detailing. Each element was designed to flow: visually quiet, yet rich in texture and form.
