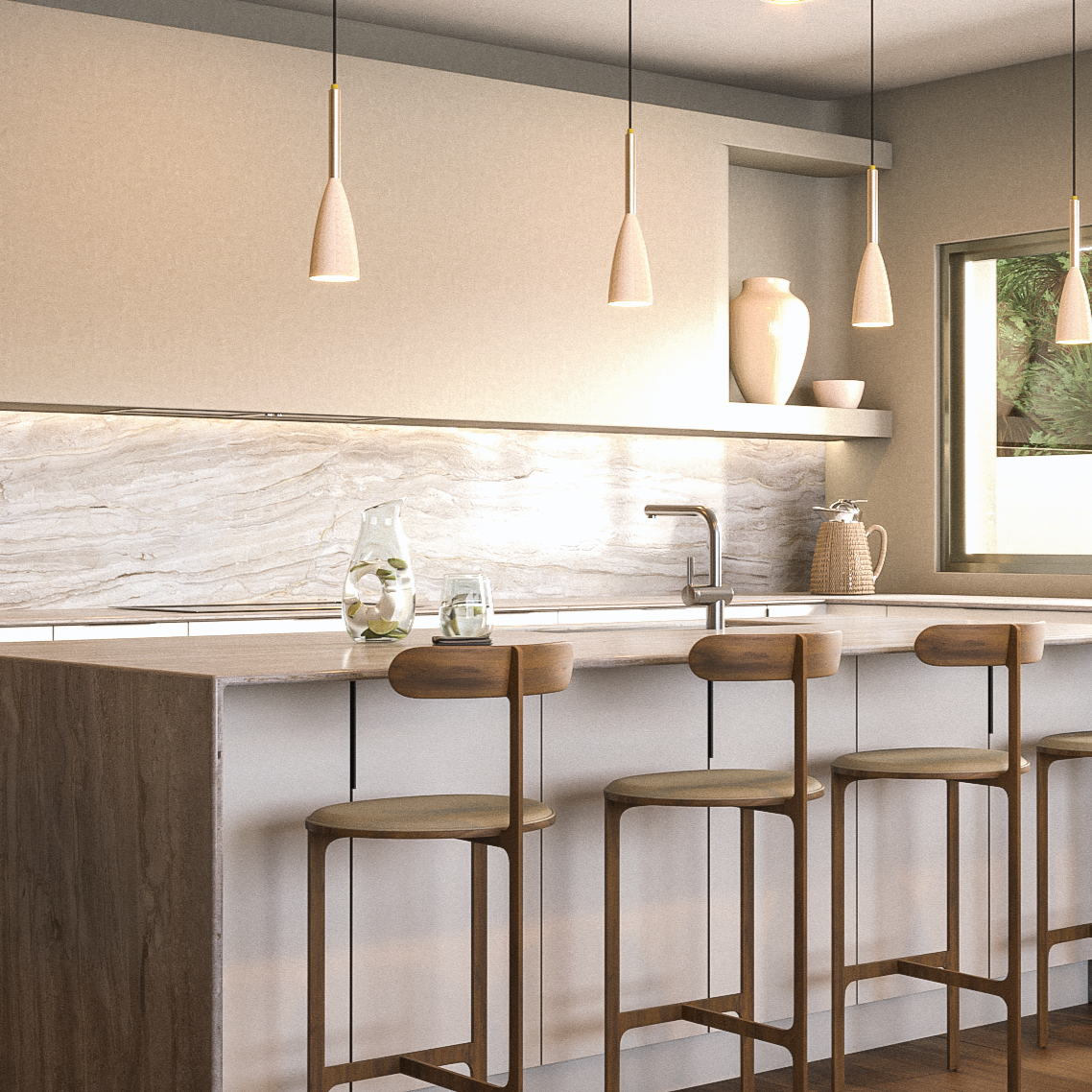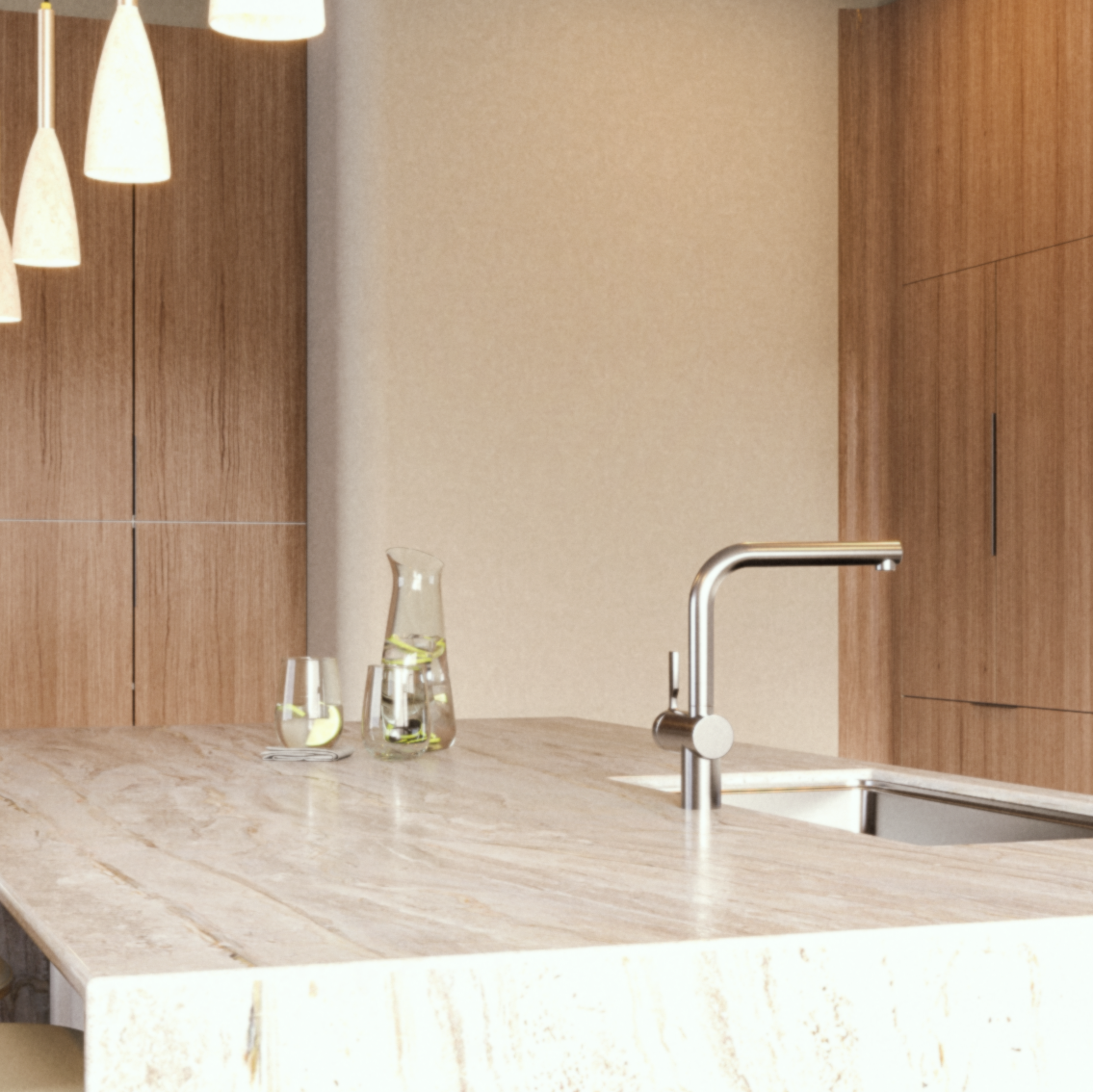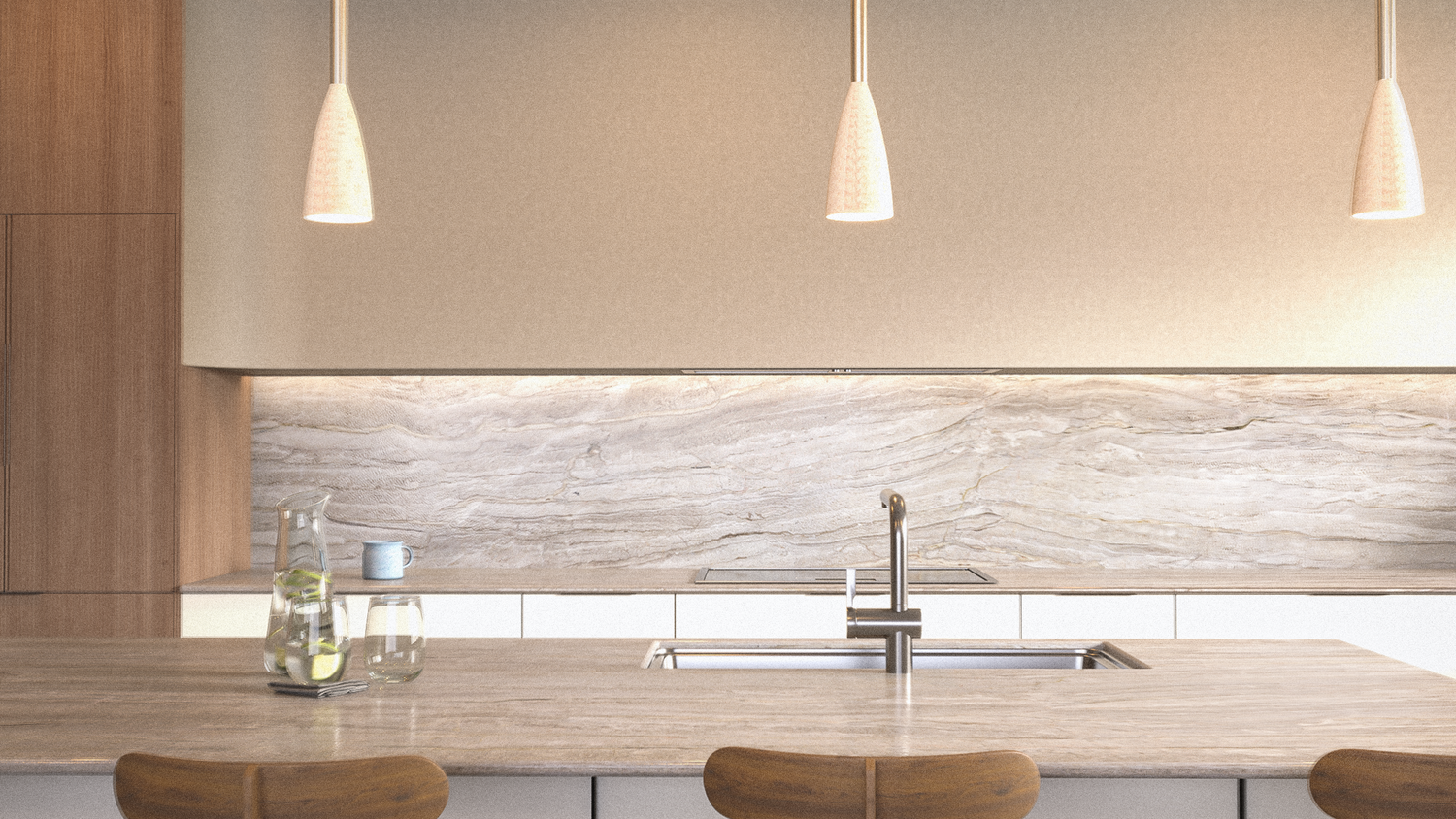
Casa Trama
This kitchen was designed to dissolve into the architecture: light, balanced, and naturally fluid. Built from the ground up as part of a full-house project, it embraces soft forms, natural light, and a palette that speaks in quiet tones. The space is serene without being minimalistic, calm without being blank. Every curve, every texture was chosen to feel like part of a tree—soft white, warm oak, and creamy stone flowing gently through the structure.

From the beginning, the intent was to integrate the kitchen seamlessly with the rest of the home. The tall oak cabinetry anchors the room with warmth and height, while the light cabinetry and curved finishes dissolve into the plastered walls. The process offered creative freedom to shape each gesture intentionally, blending functionality with atmosphere. The result is a kitchen that doesn’t dominate, but quietly belongs.

Soft curves define the silhouette—there are no harsh angles here. Painted wood cabinets blend into the walls, creating visual continuity, while the tall sections in stained oak add rhythm and structure. A travertine island and matching backsplash bring natural movement and depth, subtly echoed in the texture of the warm-toned concrete walls. Soft LED lighting casts a diffuse glow, enhancing every surface with warmth and precision.
